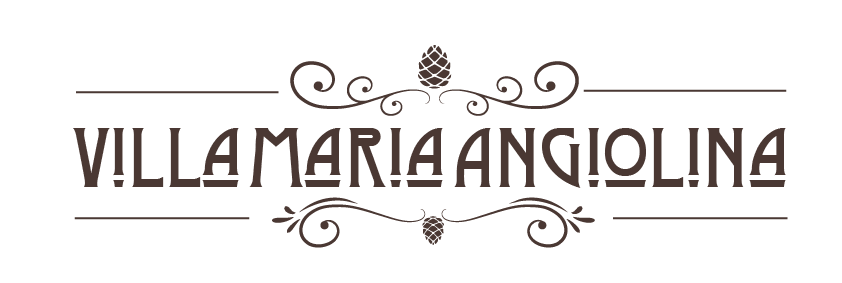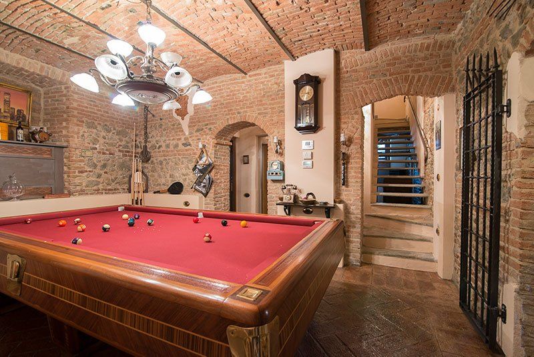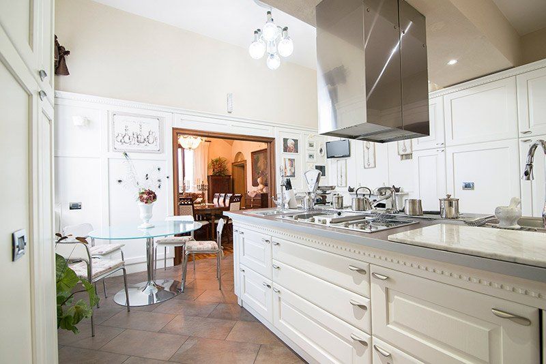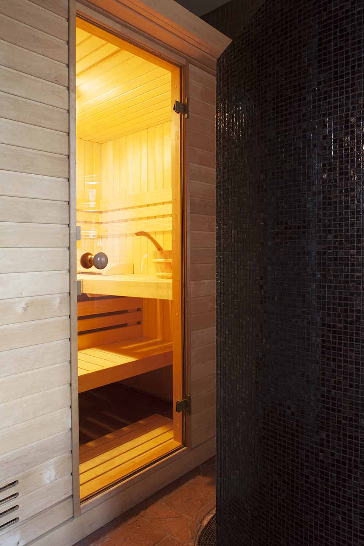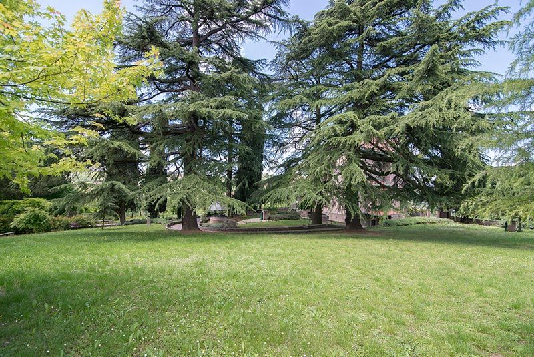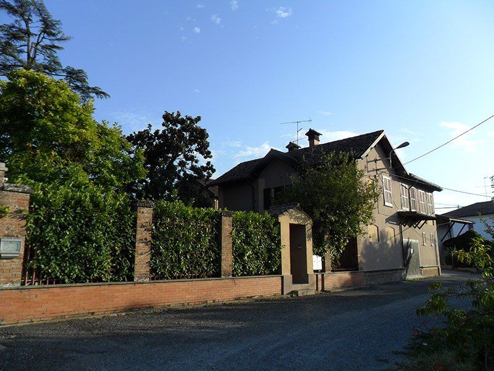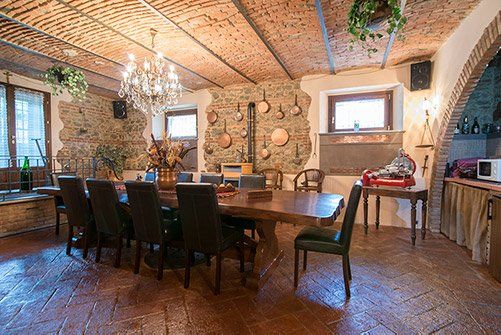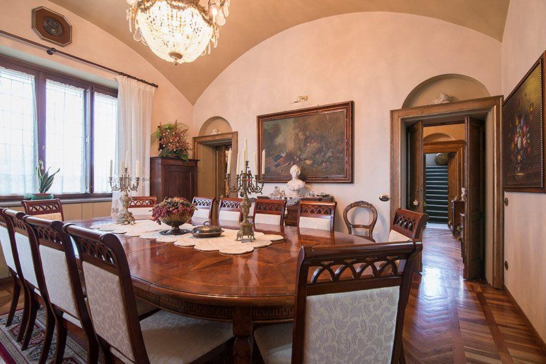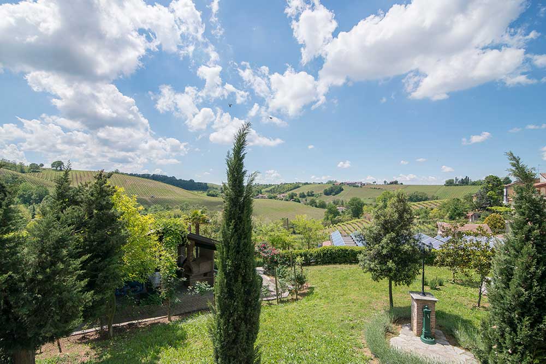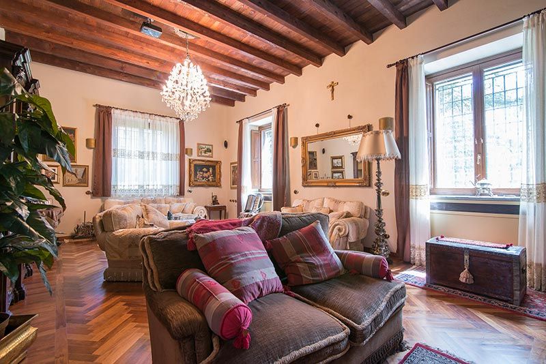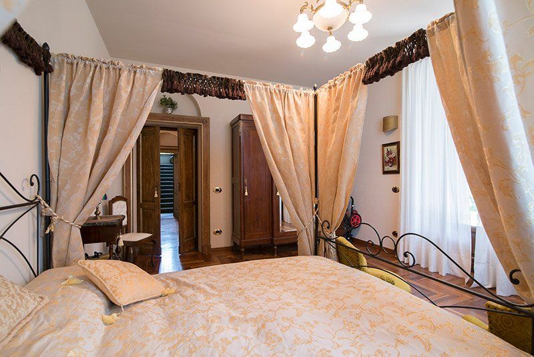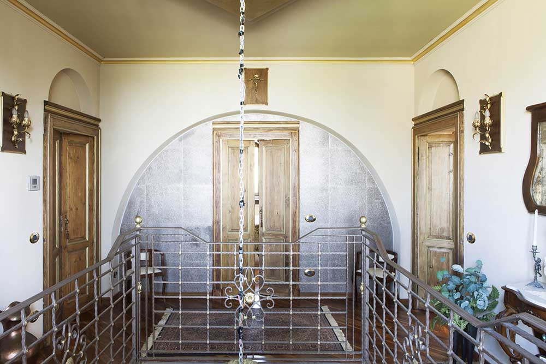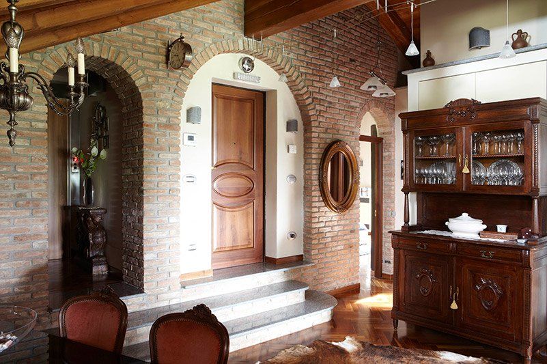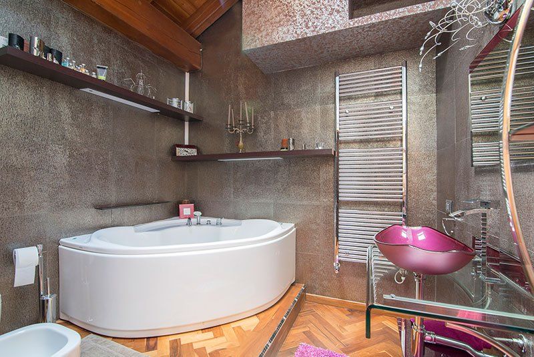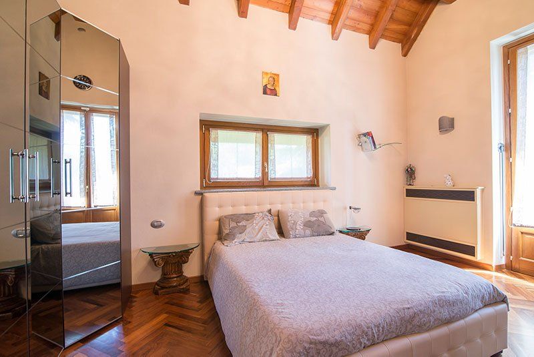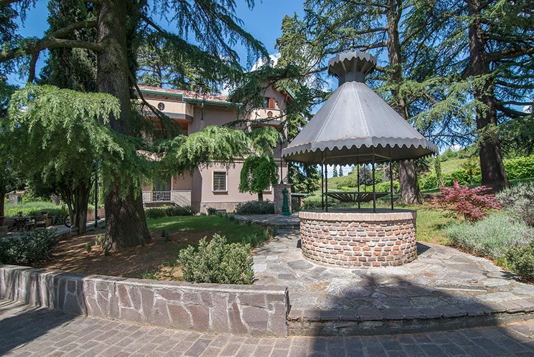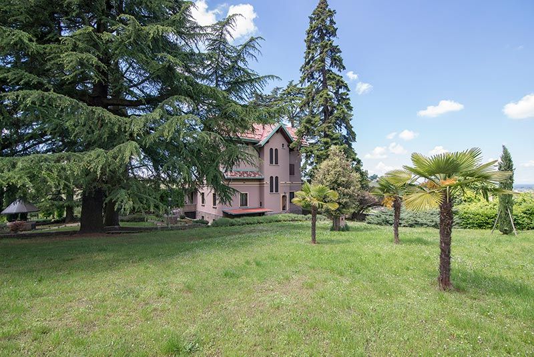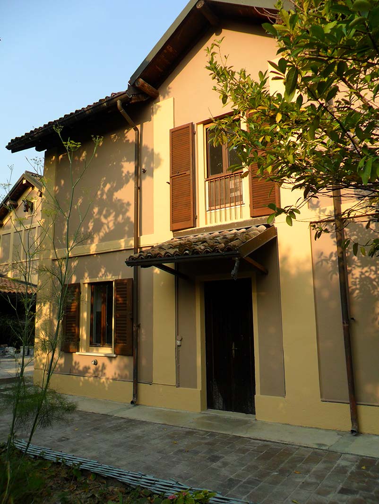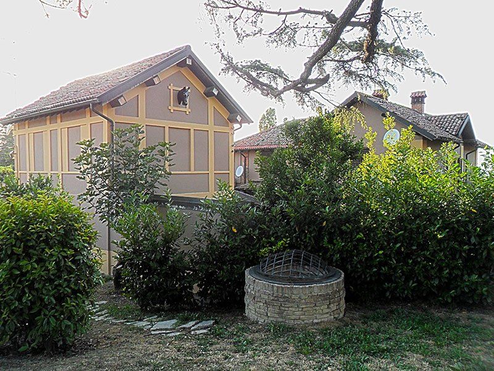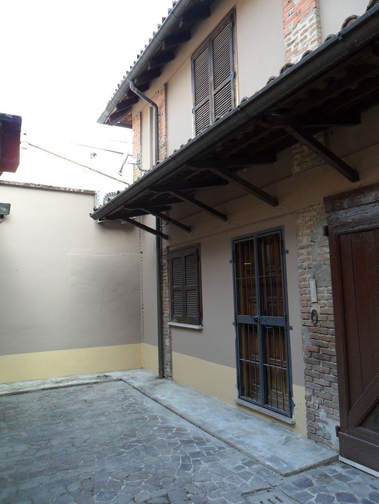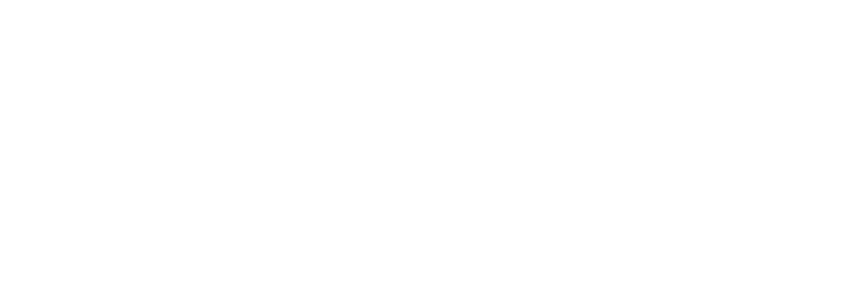The Villa Renovation
Home renovation has been based on two fundamental criteria: bio construction, by using environmentally-friendly materials and energy effiency. In this regard, solar panels have been installed on a 200 m2 area, above the parking garage, to keep electricity in the house, while irrigation waters come from natural wells, located in the garden, and stored in an old underground tank; this has been found during renovation works and it is common belief that, thanks to its shape and location, it originally worked as an icehouse.
The Villa
Today this very special property is cleverly arranged with 4 floors, 3 wonderful kitchens, 10 bathrooms as well as 5 impressive bedrooms, with spacious balconies. In addition, the house benefits from having a sauna, a pool hall as well as a lift to access all the floors.
LOWER GROUND FLOOR // The basement level of Villa Maria Angiolina sets in its original walls and floors dated back to the early ‘900. It is accessed via the lift or the underground tunnel from the parking garage. Conceived as the entertainment hub of the house, it has a kitchen that looks over a pool hall, a lounge area, as well as a sauna, with en suite shower room and a bespoke wine cellar. On the same level there's also a garage, with its own entrance to the house, by the aforementioned tunnel, and room for at least six vehicles and capacity to add more space for your collection. It also benefits from a shower room. A convenient utility room, providing further storage options, completes the lower floor..
RAISED GROUND FLOOR // On entering this charming four-level property by the main entrance residents benefit from a gorgeous, spacious, yet square reception room, completed with an exclusive crystal chandelier that opens up to the other beautifully restored rooms, through the original double doors: the attractive lounge with its original fireplace, also works as a media room with home cinema and a professional audio system. The adjacent state-of art and white kitchen, includes ample storage, feature Island and faces through a large hatch to the welcoming dining area. With large windows opening on to the garden, every room benefits from an abundance of natural light, emphasising the space available and really complementing the timeless colours and interiors. This floor also benefits from a him and her bathroom, divided by a precious Bisazza mosaico wall.
FIRST FLOOR // Stairs and eventually the lift lead to the first floor accomodation, which includes for 1 master en suite bedroom, 2 king size bedrooms, with big windows affording excellent elevated views of the countryside, 2 shower rooms with walk-in showers and a family bathroom. The master suite enjoys from a well proportioned dressing room, as well as the sumptuos family bathroom, including for bisazza shower rooms, one jacuzzi and a balcony overlooking the gardens. The balconies offer breathtaking panoramic Alps views from one side, on the ancient trees of the garden on the other side.
This floor includes an unusual path laid out in a formal square design, which access the 3 bedrooms, him and her bathrooms and one balcony; just in the middle of it the spectacular cristal chandelier gives light even to the main entrance, located just below it.
ATTIC SPACE
// This former staff accomodation is now a stylish petite bolthole for those who want to get away from it. The roof has been completely refurbished and it is now made of Italian wood, so that residents can feel like living under the ancient trees of the garden.
This floor comprises of reception area and a formal dining room, with feature modern fireplace. There is a spacious and well-appointed kitchen/breakfast room, dresssed in black, with direct access to a big balcony, which offers uninterrupted views of the landscaped garden and vineyards. It also hosts two further bedrooms, served by family bathrooms with walk-in showers, one additional bathroom with Jacuzzi. A convenient utility room provides further storage options.
LANDSCAPE GARDENS
// During the renovation, the garden has been particularly preserved from changes, on the other hand the owner wanted to emphasize the original elements, like the paths, water wells and a chapel.
Villa Maria Angiolina is surrounded by 8.000 square meters of grounds to explore, including a large selction of roses and an enchanting woodland. The garden benefits from ancient trees, dated back when the Villa has been originally built, which all conspire to make you feel in the most magical settings.
OTHER AMENITIES
// The old stable block, which benefits from an upper floor and two further dependances add benefit of planning permission to create another family house or separate apartments.
This small cluster of building share an outdoor dining area and a small garden.
The villa
Living area900 m²
Garden8000 m²
Year of construction1900
1Lift
Raised ground floor
4 rooms, 1 bathroom with shower, 2 utility rooms,
1 cellar
Ground floor
3 large rooms,
2 bathrooms
First floor
3 bedrooms, 1 walk-in closet, 3 bathrooms
Attic
4 rooms, 1 utility room
3 bathrooms
And then...
1 parking garage of 200 sqm, a shower room with toilet and utility room, 1 central heating, solar panels
€
POA
HOW TO GET HERE
Trnoconero is the name of village, consisting of a small group of houses, located on the exclusive hills of Oltrepò Pavese. When arriving at the village, Villa Maria Angiolina rises above the street that connects to the other houses, sitted in the middle of its garden and clustered around the vineyards.
Casteggio centre 2 km, Pavia 20 km, Milan 50 Km, Genoa 109 Km. All distances are approximate.
Are you looking for an exclusive home in a quiet location, a step away from the major cities of Northern Italy?
Villa Maria Angiolina is for sale; price on request. Any negotiation will be managed by the owner.
Are you looking for a property for your businessor a residential solution?
Thank you for visiting this website
Now you can contact us using the form below.
We will reply within 24 hours.
